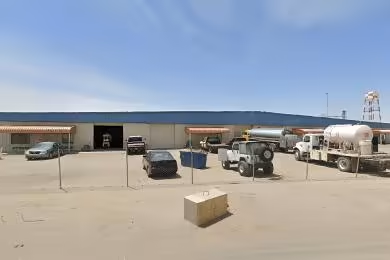Industrial Space Overview
The extensive site includes 10.1 acres of land and an impressive 175,100 square foot building footprint, supplemented by a paved yard spanning 100,000 square feet. A secured yard with fencing and access gates ensures the safety of operations.
The warehouse is equipped with ample on-site parking, LED lighting, and an energy-efficient HVAC system. Modern office space with a breakroom and restrooms provides a comfortable work environment. Security cameras and an alarm system offer an additional layer of protection.
Located in the Glendale submarket of Phoenix, the warehouse enjoys easy access to major highways such as I-10 and Loop 101. Its proximity to Sky Harbor International Airport and downtown Phoenix makes it a strategic location for businesses seeking efficient transportation options. The area offers a strong labor force and well-established industrial infrastructure.
Designed with sustainability in mind, the warehouse meets LEED Silver standards. Additional features include a cross-dock configuration for efficient logistics, a heavy floor loading capacity, and the potential for mezzanine expansion or build-to-suit options. Industrial (M-1) zoning allows for a broad range of industrial activities, making it suitable for various business operations.





