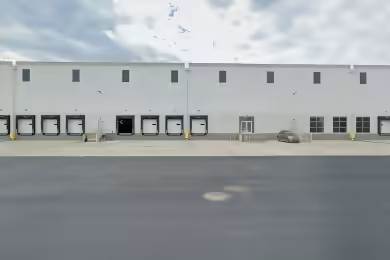Industrial Space Overview
This class A distribution center spans 487,590 square feet and is situated on 40.9 acres of land. Anticipated to be delivered in Q3 2024, this property is designed for optimal functionality and flexibility, making it ideal for various industrial uses. The facility is currently classified under I3 zoning and offers a range of features to support modern logistics and distribution needs.
Core Specifications
The property boasts a clear height of 40 feet, with a robust warehouse floor designed to accommodate heavy loads. It includes 91 loading docks and 4 drive-in doors, ensuring efficient access for trucks and trailers.
Building Features
- Construction Type: Reinforced Concrete
- Sprinkler System: ESFR
- Heating: Gas
Loading & Access
- 91 loading docks for efficient loading and unloading
- 4 drive-in doors for easy access
- Ample truck court space
Utilities & Power
Power Supply: 4,000 Amps, 480 Volts, Phase 3. This robust power supply is ideal for industrial operations requiring significant energy.
Location & Connectivity
Located in a strategic area, this property offers immediate access to major highways including I-76, I-95, and I-476. It is also conveniently situated near PhilaPort and the Philadelphia International Airport, enhancing its connectivity for logistics and distribution.
Strategic Location Highlights
- Access to the 7th largest U.S. MSA with a population of 6.3 million within a 60-minute drive
- 10-year Philadelphia real estate tax abatement
- Proximity to key transportation hubs
Security & Compliance
Compliance: The property meets all necessary safety and operational codes, ensuring a secure environment for business operations.
Extras
Renovation potential exists for businesses looking to customize the space to their specific needs.




