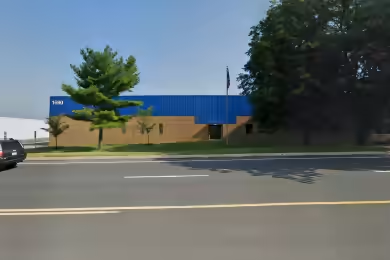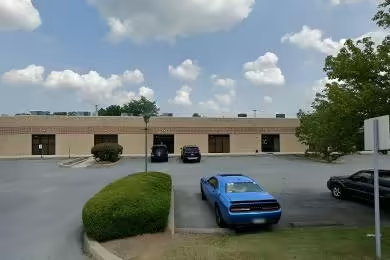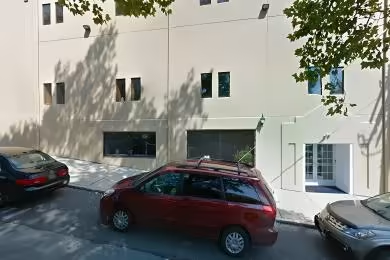Industrial Space Overview
This space is part of a larger offering of 72,000 SF across multiple floors, allowing for flexibility in layout and use. The area is experiencing significant growth, with many old buildings being revitalized by new entrepreneurs. This property is not only a functional space but also a part of a community that values culture and heritage.
Core Specifications
Lot Size: 1.32 AC
Year Built: 1915
Construction Type: Masonry
Zoning: I-2 - Industrial
Qualified Opportunity Zone
Building Features
- Ceiling Heights: 17’ to 22’ throughout
- Concrete Structure: Durable and low maintenance
- Multiple Outdoor Spaces: For courtyard and parking
Loading & Access
- Drive In Bays: 2
- Standard Parking Spaces: 19
Location & Connectivity
Strategic Location Highlights
- Proximity to I-95: Quick access to major transportation routes.
- Growing Community: The Kensington area is seeing an increase in population and industry.
- Cultural Hub: Rich in heritage and community support.





