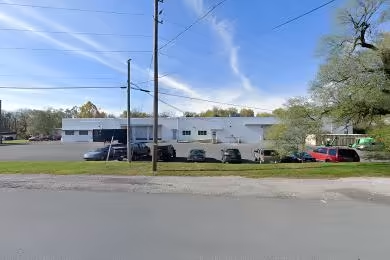Industrial Space Overview
The building showcases a dependable standing seam metal roof and insulated metal panels, providing excellent insulation and energy efficiency. Its loading and unloading capabilities are enhanced by 10 grade-level dock doors and 3 loading ramps, ensuring efficient movement of goods.
Inside, the warehouse boasts LED high-bay fixtures that provide ample illumination, while overhead gas heaters maintain a comfortable temperature. An ESFR sprinkler system throughout the facility adds an extra layer of fire protection. A generous 50' x 50' column spacing allows for flexible layout options. Additionally, 2,000 square feet of office space on the mezzanine offers a convenient workspace.
The warehouse is equipped with essential utilities, including 3-phase, 800-amp electric service, public water and sewer, and 50 paved parking spaces. Its well-maintained exterior features an 8' chain-link fence with barbed wire, 24/7 surveillance, and access control for enhanced security. Two access points from State Road provide ease of ingress and egress.
Mature trees and shrubs enhance the site's aesthetic appeal, while a spacious mezzanine of 5,000 square feet provides additional storage or workspace. The warehouse also includes a 500-square-foot break room and four fully equipped restrooms for employee convenience.
Situated in a well-established industrial park with easy access to major transportation routes, this warehouse is the ideal choice for businesses seeking a modern and efficient storage or production facility. Its exceptional amenities, prime location, and well-maintained condition make it a compelling investment opportunity.



