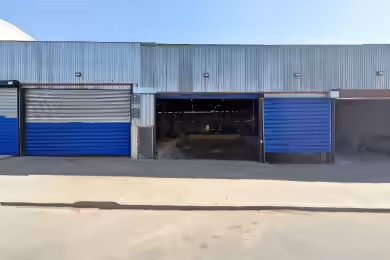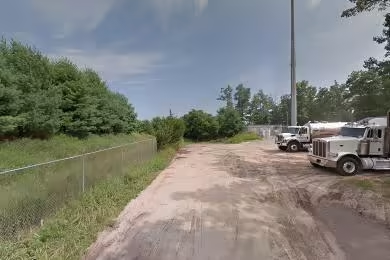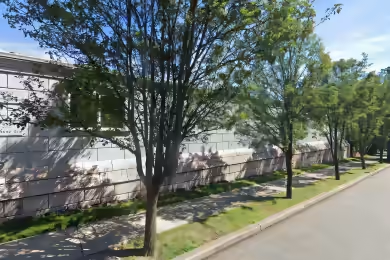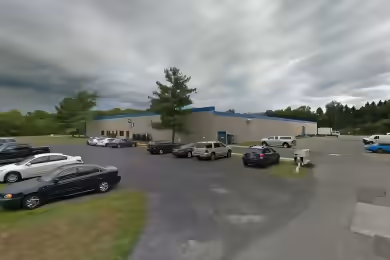Industrial Space Overview
23,428 SF industrial building available for lease, featuring a large fenced-in yard and 3,400 SF of newly renovated office space. The property boasts a ceiling height ranging from 14'8" to 15'2", with two tailgates equipped with dock levelers and one drive-in door at grade level. The column spacing is 38' x 38', providing ample space for various industrial operations. This property is currently available for lease.
Core Specifications
Building Size: 23,428 SF. Lot Size: 1.93 AC. Year Built: 1970. Construction Type: Masonry. Sprinkler System: Wet. Power Supply: 800 amps, 480V, 3-phase electric service.
Building Features
Clear Height: 15’2”. Column Spacing: 38’ x 38’. Standard Parking Spaces: 40.
Loading & Access
- 2 Loading Docks
- 1 Drive Bay
Utilities & Power
Power Supply: 800 amps, 480V, 3-phase electric service. Gas: Natural gas heating available.
Location & Connectivity
Pennsauken, NJ offers excellent access to major highways and public transit, making it a strategic location for businesses looking to optimize logistics and connectivity.
Strategic Location Highlights
- Proximity to major highways for efficient transportation.
- Access to public transit for employee convenience.
- Located in a growing industrial area with potential for business expansion.
Security & Compliance
Compliance: Meets local industrial zoning regulations.
Extras
Renovation potential for further customization and expansion.








