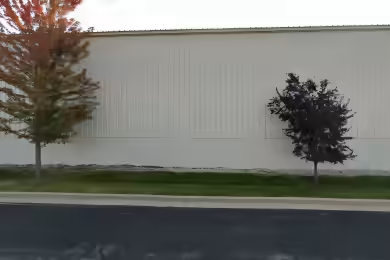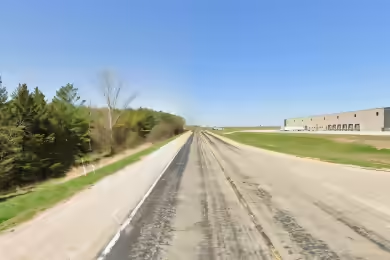Industrial Space Overview
This 91,719 square foot industrial facility is located in the Village of Winneconne, WI, designed for heavy industrial users. The property features ample power, 8-inch concrete floors, and sits on 23.4 acres, providing excellent potential for expansion. With a clear height of 20'-23', the building includes 8 dock doors and 3 drive-in doors, making it ideal for various industrial operations. The property is currently available for lease.
Core Specifications
The building is constructed of durable metal and is zoned I - General Industrial District. It includes utilities such as municipal water, a holding tank for sewer, and 3-phase, 480v power. The warehouse is equipped with Modine heat, an air makeup system, LED lighting, and a paved surface parking lot.
Building Features
- Clear Height: 20’
- Warehouse Floor: 8”
- Construction Type: Metal
- Sprinkler System: Wet
Loading & Access
- 8 Loading Docks
- 3 Drive-In Bays
- Wheelchair Accessible
Utilities & Power
The property is equipped with 3-phase power and includes essential utilities such as municipal water and a holding tank for sewer.
Location & Connectivity
Conveniently located near Highway 45 Northbound with easy access to I-41, this property offers excellent connectivity for logistics and transportation.
Strategic Location Highlights
- Proximity to major highways for efficient distribution
- Located in a growing industrial area
- Access to a skilled workforce in the region
Security & Compliance
Extras
- Renovation potential for customized layouts
- Ample yard space for outdoor storage




