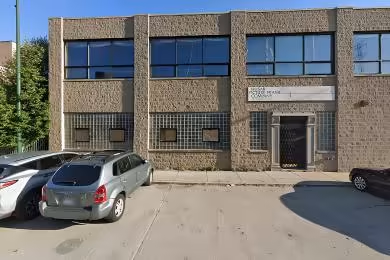Industrial Space Overview
The warehouse boasts a vast area of 100,000 square feet, featuring a clear height of 28 feet. Its durable steel and concrete construction ensures longevity and resilience. The property is equipped with 10 loading docks, drive-in doors, and ample parking for trucks and employees.
Inside, the warehouse offers a modern and efficient environment with state-of-the-art lighting, HVAC, sprinkler, and security systems. A break room and office space provide additional convenience, while a mezzanine offers versatile options for storage or workspace expansion.
The exterior boasts a sprawling 5-acre lot with a secure perimeter and meticulously maintained landscaping. Utilities such as electricity, natural gas, water, sewer, and high-speed internet are readily available. Environmental sustainability is prioritized through LEED certification or pending certification, energy efficiency measures, water conservation, and waste management programs.
Additional benefits include potential expansion or build-to-suit options, a customizable interior layout, and negotiable tenant improvements. This warehouse is ideally suited for a diverse range of industrial, distribution, and storage operations, offering a prime location, modern amenities, and the flexibility to adapt to evolving business needs.




