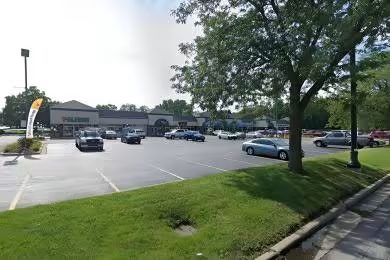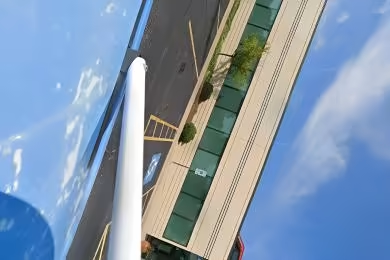Industrial Space Overview
Inside, the warehouse features a generous clear height of 28 feet, providing ample space for operational flexibility. Conveniently, there are 10 dock-high doors and 2 grade-level doors for efficient loading and unloading, along with 2 oversized drive-in doors. The property boasts a robust power supply of 1,200 amps, 480 volts, and 3-phase, ensuring the smooth operation of any equipment. LED high-bay fixtures illuminate the space, while an ESFR sprinkler system throughout provides peace of mind.
Security measures are also top-notch, with gated access, motion detectors, and CCTV cameras protecting the premises. For employee comfort, a break room and restrooms are available, while ample parking allows for easy accessibility to the site.
Other notable attributes include a ceiling height of 28 feet at the eaves and 32 feet at the ridge, column spacing of 40 feet x 50 feet, and a floor loading capacity of 500 pounds per square foot, making it suitable for various storage and industrial purposes. Zoned I-2 for heavy industrial use, the property incurs annual taxes of $50,000 and insurance expenses of $12,000.
The location is ideal for businesses, being situated in Overland Park, Kansas, an established industrial hub. Access to major freeways like I-35 and I-435 is seamless, connecting it to major transportation routes. The Kansas City International Airport and BNSF Railway are conveniently nearby, enhancing connectivity options. The surrounding area offers a mix of industrial businesses and retail amenities, providing a supportive environment for entrepreneurs.





