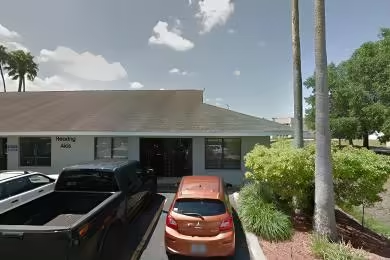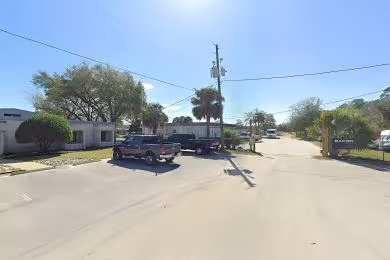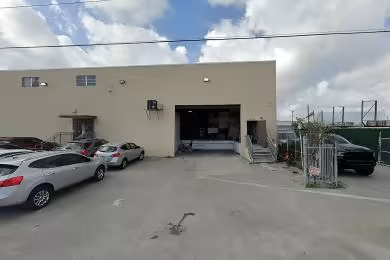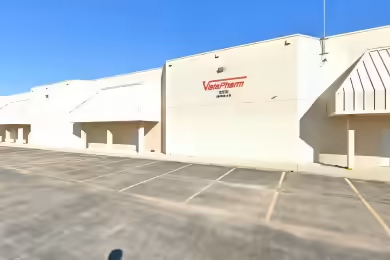Industrial Space Overview
The property boasts approximately 200,000 square feet of state-of-the-art warehouse space, meticulously designed with a 24-foot clear height, 40-foot x 40-foot column spacing, and multiple grade-level loading docks equipped with dock levelers. Ample drive-in doors ensure efficient access for loading and unloading operations.
The modern steel frame construction provides ample natural light throughout the warehouse, creating a well-lit and productive work environment. The property is equipped with 3-phase electrical power with heavy amperage, a gas-fired forced air heating system, and a fully sprinklered system for fire protection. Secure gated access with 24/7 security monitoring ensures the safety and privacy of occupants.
In addition to the warehouse, the property offers approximately 5,000 square feet of flexible office space, featuring a reception area, conference room, and break room. The property's well-maintained exterior includes a large paved parking lot with ample trailer and vehicle storage, a fenced and landscaped perimeter for added security and privacy, and regular repairs and upkeep.
Conveniently located near major highways and interstates, the property offers easy access to transportation and amenities. Public water and sewer services, natural gas, and high-speed internet connectivity are all available, meeting the demands of modern industrial operations.
With its customizable design and flexible lease terms, the property is adaptable to the specific needs of various tenants, including warehousing, distribution, manufacturing, and logistics operations. The experienced property management team provides responsive maintenance and support, ensuring the smooth operation of your business.





