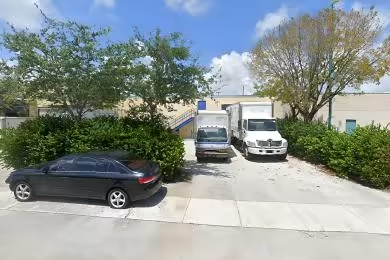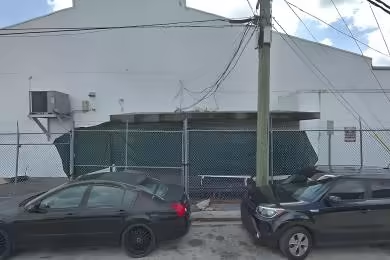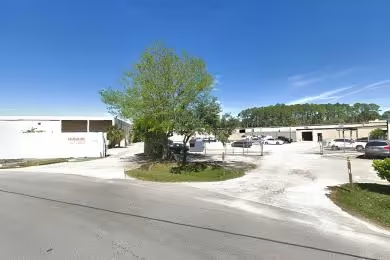Industrial Space Overview
The building has a steel frame with concrete tilt-up walls and a single-ply membrane roof. It has reinforced concrete flooring and an ESFR sprinkler system throughout. The warehouse is equipped with LED high-bay fixtures with motion sensors and has an HVAC system for the office areas.
The office space includes a private office with a window, a reception area, a conference room, and a break room with appliances. There are also two restrooms, with one being ADA compliant.
The warehouse is located in a prime industrial area with excellent access to major highways, just one mile from Interstate 40 and five miles from downtown. It is close to retail, restaurants, and amenities.
Additional features include a partial racking system, forklifts that can be leased or purchased, a dedicated shipping and receiving area, a 10,000 square foot storage mezzanine, and secure fenced yard space spanning two acres.






