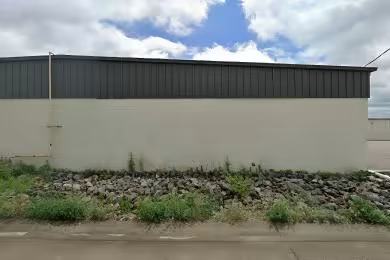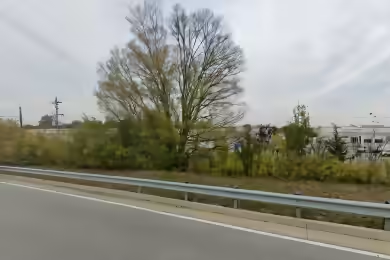Industrial Space Overview
The warehouse boasts spacious dimensions of 100,000 square feet, featuring a clear ceiling height of 28 feet. Its steel frame and concrete tilt-up wall construction provide durability. The loading capabilities include 12 dock doors equipped with levelers and seals, as well as 2 drive-in doors. Abundant on-site parking is available for employees and visitors.
Inside, the warehouse features energy-efficient LED high bay lighting, centralized HVAC for temperature control, and a wet sprinkler system for fire suppression. It receives ample power with a 480V/3-phase electrical supply. Security measures include 24/7 on-site security personnel and video surveillance.
The property's office space spans 5,000 square feet and is distributed across two levels. Two break rooms offer vending machines and comfortable seating areas. Multiple restrooms are conveniently located throughout the building. A 10,000 square foot mezzanine provides additional storage space.
Utilities include a public water supply, public sewer, and access to natural gas. An on-site dumpster enclosure facilitates waste disposal. While the property does not have direct rail access, it benefits from proximity to Interstate 5 (1 mile) and State Route 84 (2 miles), ensuring convenient transportation options.






