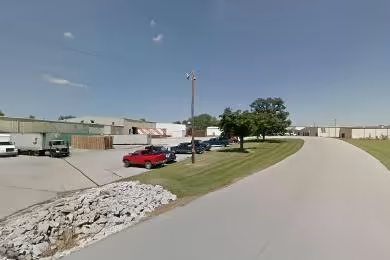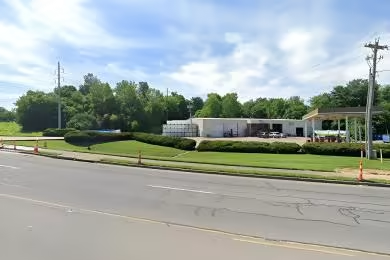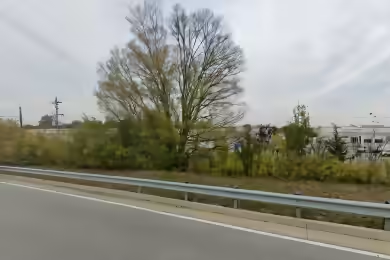Industrial Space Overview
The warehouse boasts an impressive size of 120,000 square feet. It is a rear-load facility with a 30-foot clear height for ample storage space. The facility features 24 dock doors and 4 drive-in doors, providing efficient loading and unloading capabilities. Ample parking space is available for 100 vehicles.
Essential utilities such as three-phase electrical service (480V), natural gas, public water, and sewer are provided. The warehouse is well-equipped with a sprinkler system, LED lighting, an ESFR system, central HVAC, and a 24/7 monitored security system.
Modern construction and high-quality finishes enhance the property's appeal. It offers ample trailer parking and easy access to major highways. The professional on-site management team ensures seamless operations and support.
The property is zoned for light industrial (M-1) use. Its tilt-up concrete walls, metal roof, and concrete floors with a 50,000 PSF load capacity provide durability and structural integrity.
Built in 2018, the warehouse has received LEED Silver certification, reflecting its energy-efficient design and sustainability. Flexible lease terms and customizable warehouse space are available to meet specific business requirements.






