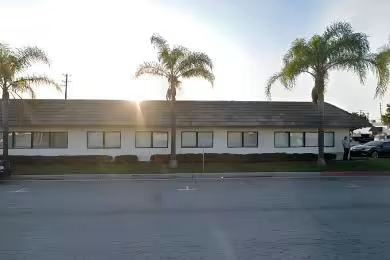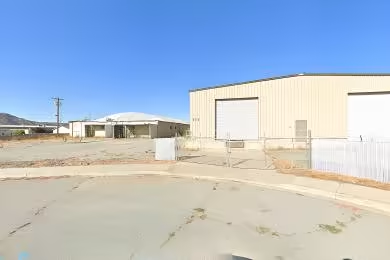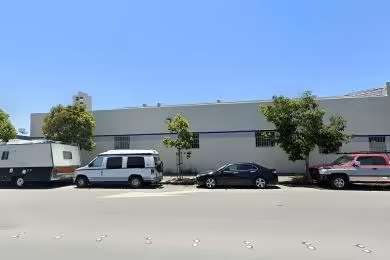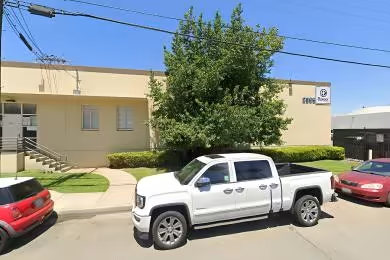Industrial Space Overview
The 3,000 square foot office space includes a reception area, private offices, a conference room, and open workstations. Central heating and cooling maintain a comfortable temperature, and ADA-compliant restrooms are available.
The 5.0-acre site is fenced and gated for security, with concrete paved driveways and parking areas. The location provides excellent access to major highways, and all public utilities are available.
Additional features include a 24/7 security system, LED lighting, warehouse management software, a covered loading area, a truck scale, an on-site rail siding, and cross-dock capabilities.
The warehouse is zoned for heavy industrial use and has undergone a Phase I environmental assessment, with no known environmental concerns. It is available for immediate occupancy, and flexible lease terms are offered. Dimensions and specifications are approximate and subject to verification, with building plans and additional information available upon request. The warehouse can be customized to meet specific tenant requirements, ensuring a tailored fit for your business needs.






