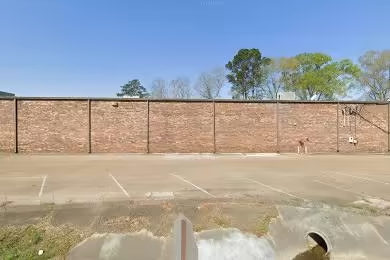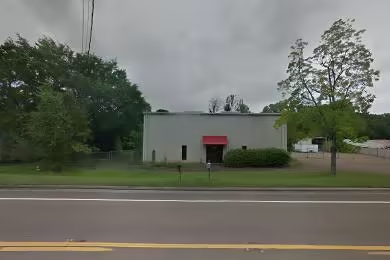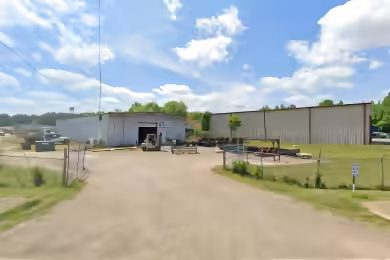Industrial Space Overview
The warehouse boasts an impressive 100,000 square feet of building space nestled on 5 acres of land. Its construction features concrete tilt-up walls, a steel frame, a 24-foot clear height, and an insulated roof. For efficient loading and unloading, there are eight dock-high doors (10' x 10') equipped with levelers, as well as two drive-in doors (12' x 14').
The property is well-equipped with utilities, including 3-phase electrical service, gas, water, and sewer. Its features include an ESFR sprinkler system, LED lighting, an HVAC system, 2,000 square feet of office space, a 10,000 square foot mezzanine, 100 parking spaces, and gated security.
Strategically situated in the industrial corridor, the warehouse enjoys easy access to major highways and is conveniently located near public transportation and various amenities. Its additional details include industrial zoning, annual property taxes of approximately $25,000, and annual insurance costs of around $15,000.
The warehouse offers an array of amenities, including an employee break room, restrooms, an on-site management office, secured storage areas, and ample yard space for trailer parking or potential expansion. It is ideally suited for a variety of commercial purposes, such as a distribution center, manufacturing facility, assembly plant, storage hub, or logistics operation.








