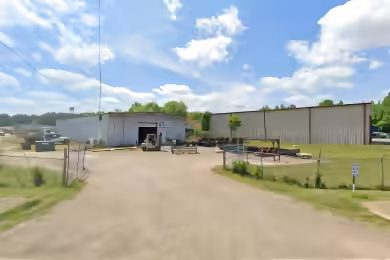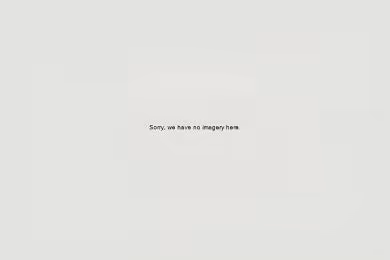Industrial Space Overview
* **Building Structure:** Single-story steel frame with concrete tilt-up walls, insulated metal roof with skylights, and a 24-foot clear height.
* **Building Dimensions:** Total area of 50,000 square feet, with 45,000 square feet dedicated to warehouse space and 5,000 square feet for office space.
* **Warehouse Features:** 10 dock-high loading bays, 2 drive-in ramps, LED lighting, sprinkler system, 3-phase electrical service, and compressed air lines.
* **Office Features:** Reception area, 5 private offices, conference room, break room, and restrooms.
* **Yard and Parking:** Fenced, paved yard area and ample parking for trailers and vehicles.
* **Location:** Convenient proximity to major highways and surrounded by an industrial and commercial hub.
* **Additional Features:** Security system, 24/7 access, on-site property management, and potential for expansion or subdivision.
Customization options include adaptable office layouts, additional dock doors or ramps, and the installation of mezzanines or racking systems. 126 Main Street West is an exceptional warehouse facility that offers flexibility, functionality, and a prime location.





