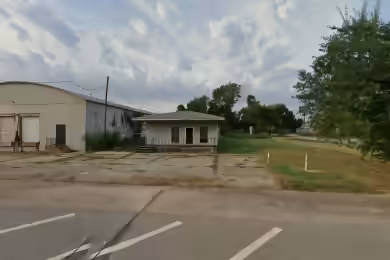Industrial Space Overview
Available for lease, this impressive
25,660± sq.ft. industrial space is located at
911 SW 4th St, Oklahoma City, OK. The facility features a combination of warehouse and manufacturing capabilities, including
3,000 sq.ft. of A/C office space. With ceiling heights ranging from
14' to 18', it is designed to accommodate various operational needs. The property is equipped with three
14'x14' ground-level drive-in doors and three
dock-high doors, ensuring efficient loading and unloading processes.
This facility is fully sprinklered and constructed with durable brick and masonry, making it suitable for a range of industrial applications. Zoned I-2, it offers flexibility for various business operations. The property is available for lease with a negotiable term and is ready for immediate occupancy.
Core Specifications
Building Size: 25,660 SF
Lot Size: 0.63 AC
Year Built: 1962
Construction Type: Masonry
Sprinkler System: Wet
Zoning: I-2 - Industrial
Building Features
- Clear Height: 16’
- Fully Sprinklered
- Brick & Masonry Construction
Loading & Access
- 3 Drive-In Bays
- 3 Dock-High Doors
- 10 Standard Parking Spaces
Utilities & Power
Phase 3 power is available, ensuring sufficient energy supply for industrial operations.
Location & Connectivity
911 SW 4th St is strategically located in Oklahoma City, providing easy access to major roads and highways. The property is well-connected to public transit options, enhancing accessibility for employees and clients alike.
Strategic Location Highlights
- Proximity to major highways for efficient transportation
- Access to a skilled workforce in the Oklahoma City area
- Growing industrial sector in the region
Security & Compliance
Fully sprinklered facility compliant with local safety regulations.
Extras
Renovation potential for customized office or operational space.


