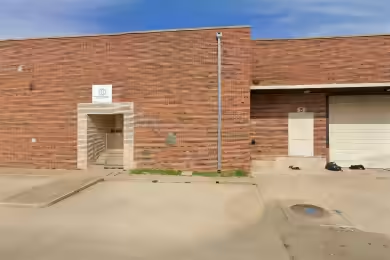Industrial Space Overview
Situated on 1.9 acres, this property offers ample room for operations, including a large paved parking area and secure storage options. The combination of office and warehouse space allows for versatile use, whether for manufacturing, distribution, or storage. Don't miss out on this exceptional opportunity to secure a well-equipped industrial facility in Oklahoma City.
Core Specifications
Lot Size: 3.00 AC
Year Built: 1957
Construction Type: Masonry
Power Supply: Phase 3 Wire 4
Zoning: I-2 - Moderate Industrial
Building Features
- Clear height: 15’2”
- Drive-in bays: 2
- Exterior dock doors: 4
- Standard parking spaces: 40
Loading & Access
- 4 dock-high doors for easy loading and unloading
- 1 grade-level door for direct access
- Large paved parking area
Utilities & Power
Heating: Gas
Power: 3-Phase power available
Location & Connectivity
Strategic Location Highlights
- Proximity to major highways for easy transport
- Access to a skilled workforce in the Oklahoma City area
- Strong local economy supporting industrial growth


