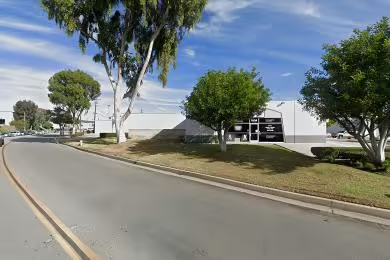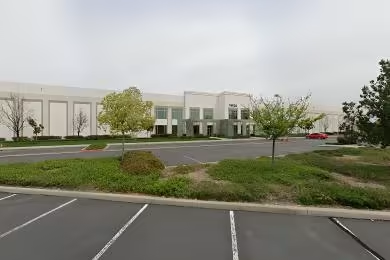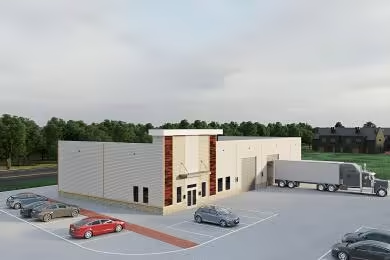Industrial Space Overview
Inside, the warehouse offers a clear height of 28 feet, 10 dock doors with levelers and seals, and 4 drive-in doors. The fluorescent lighting, sprinkler system, and HVAC system enhance functionality. A mezzanine provides additional office and storage space.
The exterior grounds include ample parking for trucks and trailers, a fenced and secure yard, and a truck court with ample maneuvering space. Energy-efficient features reduce operational costs.
Break room and restroom facilities provide convenience for employees. The property's location in a well-maintained industrial park ensures a stable business environment. Its customizable nature allows for easy adaptation to meet specific tenant requirements.





