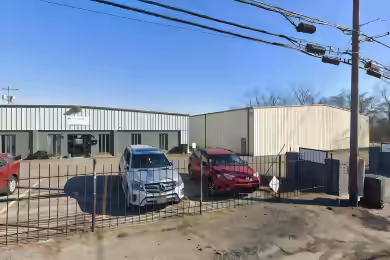Industrial Space Overview
This impressive 56,700 SF industrial building features two distinct sections designed for optimal functionality. The high bay section offers 24,300 SF with a 20' eave height and a maximum height of 26' 3", equipped with a 7-ton bridge crane for heavy lifting. The low bay section provides 32,400 SF with a 16' eave height and no columns, ensuring a spacious and flexible layout. The property is currently available for lease, making it an excellent opportunity for businesses seeking a strategic location.
Core Specifications
The building is equipped with 600 amps of 480v, 3-phase power, making it suitable for a variety of industrial operations. The facility includes one dock-high door and multiple drive-in doors, enhancing accessibility for loading and unloading.
Building Features
- Clear Height: 26’
- Construction Type: Metal
- Sprinkler System: Wet
Loading & Access
- 8 Drive-In Doors for easy access
- 1 Loading Dock for efficient loading and unloading
- Heavy power supply for industrial needs
Utilities & Power
The property features 600 amps of 480v, 3-phase power, ensuring sufficient energy supply for various industrial operations. City water and sewer services are also available.
Location & Connectivity
Located in Oak Ridge, TN, this property offers excellent access to major roads and highways, facilitating efficient transportation and logistics. The strategic location enhances connectivity for businesses looking to serve regional and national markets.
Strategic Location Highlights
- Proximity to major highways for easy transportation
- Located in a growing industrial area
- Access to a skilled workforce in the region






