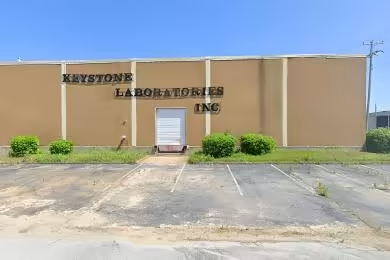Industrial Space Overview
This industrial property consists of 5 buildings on 9.9 acres in the City of Oak Ridge. The entire property is fenced, featuring reinforced concrete floors and a site that is 95% paved with heavy asphalt and concrete. Building 1 is the largest, offering 80,332 SF with approximately 13,000 SF of office space, including 12 private offices, a conference room, and a break room. The warehouse area boasts a peak height of 41'4" and is equipped with multiple cranes and loading docks, making it suitable for various industrial operations.
Core Specifications
The property features a total building size of 114,080 SF and is zoned IND-1 for industrial use. The buildings are constructed with metal and have been renovated in 2013. The site is designed for heavy industrial use, with ample power and loading capabilities.
Building Features
- 41' Clear Height
- Heavy Power Supply
- Completely Sprinkled
Loading & Access
- 9 Drive-In Doors
- 3 Loading Docks
- Fenced and secure property
Utilities & Power
1,600 amps of power available, along with a 10" water line to support various industrial operations.
Location & Connectivity
Located in Oak Ridge, this property offers excellent access to major roads and highways, facilitating efficient transportation and logistics. The site is strategically positioned near key industrial zones, enhancing connectivity for businesses.
Strategic Location Highlights
- Proximity to major highways for easy transport
- Located in a growing industrial area
- Access to a skilled workforce in the region
Security & Compliance
Fully fenced property with compliance to local industrial regulations.
Extras
Renovation potential for customized office space and layout adjustments.






