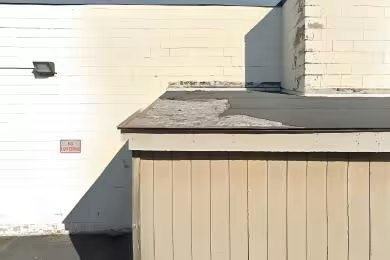Industrial Space Overview
The single-story tilt-up concrete warehouse rental building boasts a clear height of 30 feet, 14 dock-high loading doors (12'x14'), 3 grade-level loading doors (12'x14'), and column spacing of 50'x50'. It features an ESFR sprinkler system, LED lighting, and full air conditioning. The office space spans 2,000 square feet and includes a reception area, private offices, conference room, break room, and restrooms. The fenced and secure 10-acre site offers access to highways, ample paved parking, and truck maneuvering areas. Zoned for heavy industrial use, it boasts utilities like water, sewer, gas, and electricity.
Additional features include high power availability (up to 1,000 amps), redundant electrical service, backup generator, security cameras and alarms, and optional leasing or purchasing of air compressors, forklifts, racking, and shelving systems.





