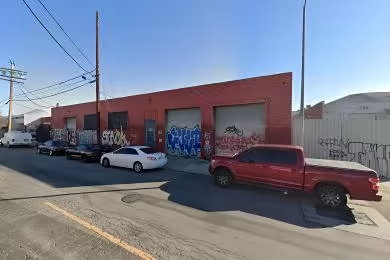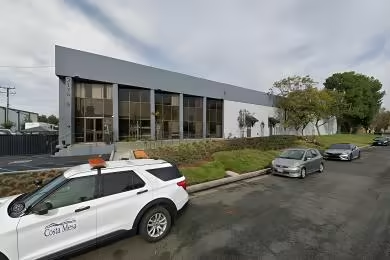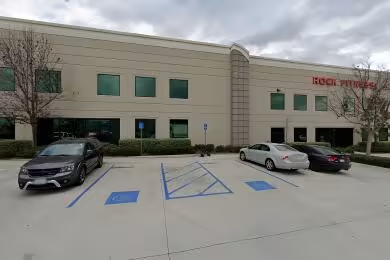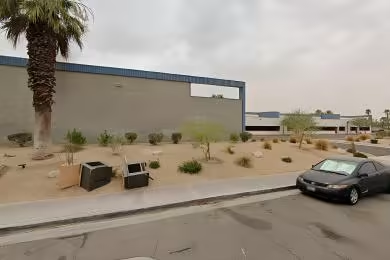Industrial Space Overview
Inside, the warehouse boasts LED high-bay lighting, a gas-fired heating and evaporative cooling system, and polished concrete floors with a load capacity of 5,000 pounds per square foot. Existing heavy-duty pallet racks maximize storage capacity. A fully installed sprinkler system ensures fire protection. Multiple restrooms are strategically located throughout the facility.
Approximately 5,000 square feet of dedicated office space includes a reception area, private offices, and a break room.
Externally, the 5-acre lot is enclosed by a secure fenced perimeter with controlled access. A paved loading area and wide driveway facilitate efficient truck maneuvering and vehicle flow. Professional landscaping adds aesthetic appeal to the exterior.
The warehouse's versatility allows for a wide range of industrial uses, including warehousing, distribution, manufacturing, and assembly. High-capacity electrical and water service cater to demanding operations. Its convenient location provides easy access to major transportation routes.
Flexible lease terms, an option to purchase the property, potential for build-to-suit customizations, and 24/7 security monitoring offer additional benefits.





