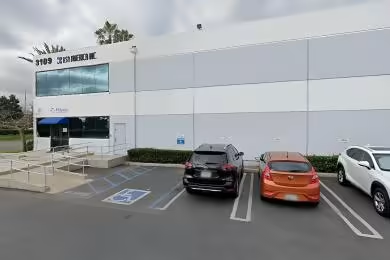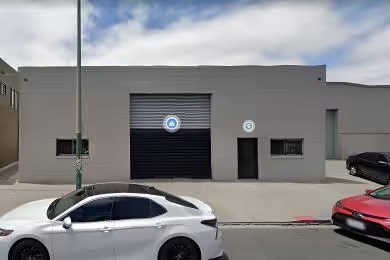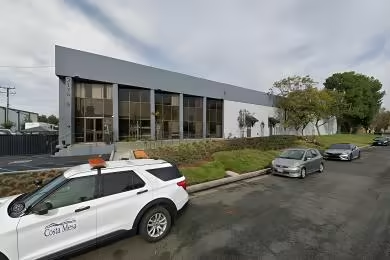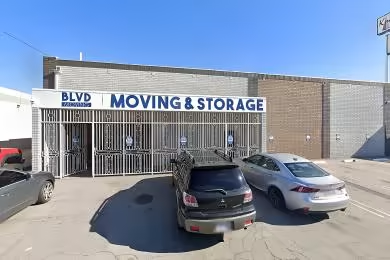Industrial Space Overview
The serene environment is enhanced by vast greenbelts, creating a harmonious blend of nature and business. The park's convenient location boasts direct access to major freeways (210 and 10), ensuring seamless connectivity. An array of conveniences awaits nearby, including premium shopping, culinary experiences, educational institutions, residential areas, health clubs, and more.
The warehouse unit at 1318 Monte Vista Avenue stands out with its state-of-the-art specifications. Its steel frame construction with metal siding ensures durability and resilience, while the flat roof with skylights maximizes natural lighting. With a generous height of 24 feet, the warehouse's spacious interior offers abundant storage capacity. The concrete floor can withstand heavy loads of up to 5,000 pounds per square foot.
The warehouse is meticulously equipped with LED high-bay fixtures for optimal illumination and a sprinkler system for enhanced safety. Floor drains and roof drains ensure proper drainage. Multiple access points, including two drive-in doors (16' x 16') and one dock door (12' x 14'), facilitate efficient loading and unloading. Ample paved parking is available for trucks and vehicles, ensuring seamless operations.
Utilities such as water, sewer, and electricity are readily available. Three-phase, 480V electricity supplies ample power for demanding industrial machinery. Gas is accessible but requires installation if desired. The property is zoned Industrial (M-1), allowing for a wide range of business activities.
Security is a priority, with an alarm system in place for peace of mind. To accommodate specific business requirements, tenant improvements and build-out allowances are negotiable. This exceptional warehouse at 1318 Monte Vista Avenue is an ideal choice for businesses seeking a sophisticated and functional space within a prestigious business park environment.






