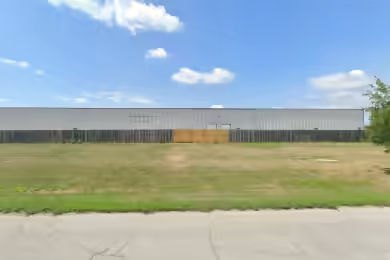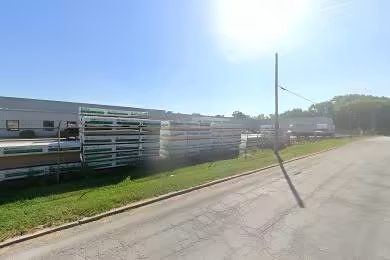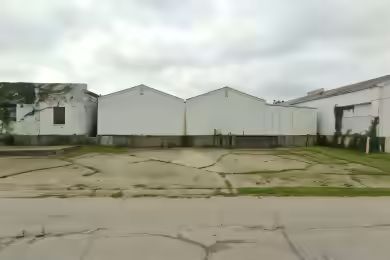Industrial Space Overview
The warehouse boasts a prime industrial location with access to major highways. It is a modern, single-story structure with high-quality construction. The column spacing is 50' x 50', and the clear height is 32'. The loading facilities include 10 dock-high doors and 2 drive-in doors. Ample parking and loading areas are available. The ESFR sprinkler system and LED lighting ensure safety and optimal illumination.
The office space spans approximately 2,500 square feet over two floors. The first floor includes a reception area, private offices, conference room, break room, and restrooms. The second floor features an open office area, additional offices, and storage. Utilities such as natural gas heating, central air conditioning, three-phase electrical power, public water, and sewer are available.
Security measures include a gated entrance, security cameras, and an alarm system. Additional features include 24/7 access, flexible lease terms, industrial zoning, and proximity to public transportation and amenities. The warehouse is suitable for various uses, including distribution, logistics, manufacturing, warehousing, wholesale operations, and e-commerce fulfillment.








