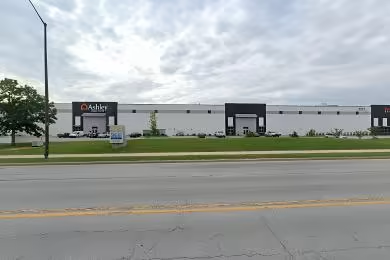Industrial Space Overview
The warehouse portion spans 50,000 square feet, exhibiting a tilt-up concrete construction with a clear height of 24 feet. It offers ample loading and unloading capabilities with 10 dock-high loading bays equipped with levelers and seals, along with 2 drive-in doors providing grade-level access. Modern LED high-bay fixtures illuminate the interior, while polished concrete flooring ensures durability. Gas-fired unit heaters and evaporative coolers maintain optimal temperatures.
The office component comprises 2,000 square feet, complete with a reception area, private offices, and a break room. Men's and women's restrooms cater to employee needs. Security measures are in place, including keypad entry and surveillance cameras.
The paved yard provides ample space for truck maneuvering and parking, while the perimeter fencing and controlled access points enhance security. All essential utilities are readily available. The property falls under industrial zoning, with approximate annual taxes of $50,000 and insurance costs of $20,000.



