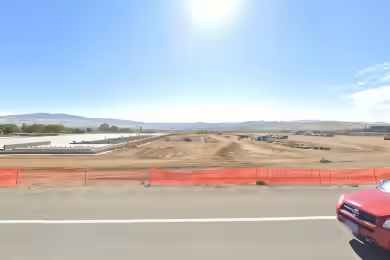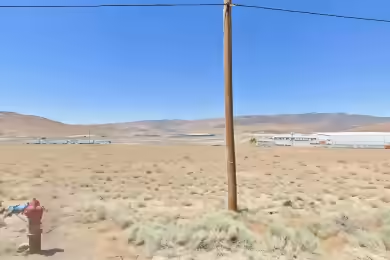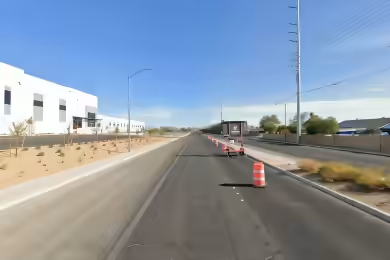Industrial Space Overview
4335 Arcata Way is a remarkable industrial property offering 219,485 SF of space, ideally situated in North Las Vegas. This rear loading building features a dedicated 7,000 SF office, a clear height of up to 28 feet, and 20 dock doors for efficient loading and unloading. With a total of 138 auto parking stalls and a secured yard, this property is designed to meet the needs of modern businesses. Available immediately, it also presents an opportunity for sale.
Core Specifications
Building Size: 219,485 SF
Lot Size: 10.32 AC
Year Built/Renovated: 1992/2001
Construction: Reinforced Concrete
Sprinkler System: ESFR
Power Supply: 1,600 A, 208/120 V, 3-phase & 800 A, 277/480 V, 3-phase
Building Features
- Clear Height: 28’
- Drive In Bays: 1
- Exterior Dock Doors: 20
- Standard Parking Spaces: 232
Loading & Access
- 20 dock-high doors for efficient loading
- Rear loading configuration
- Ample auto parking stalls
Utilities & Power
Power Supply: 1,600 A, 208/120 V, 3-phase & 800 A, 277/480 V, 3-phase
Sprinkler System: ESFR
Location & Connectivity
4335 Arcata Way is conveniently located in the heart of North Las Vegas, providing excellent connectivity to major highways including the I-15 via Craig Road and Cheyenne Avenue Interchanges. It is approximately 1.38 miles to the Craig Rd. Interchange and 1.93 miles to the Cheyenne Ave. Interchange, ensuring easy access for logistics and transportation.
Strategic Location Highlights
- Proximity to major highways for efficient transportation
- Located in a thriving industrial submarket
- Access to a skilled workforce in the area
Extras
Renovation potential and flexible layout options available to suit various business needs.





