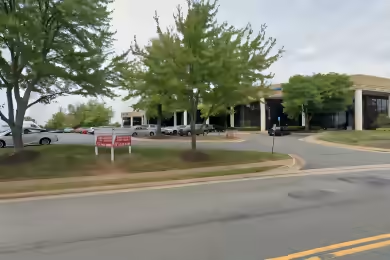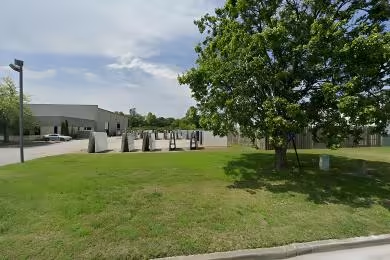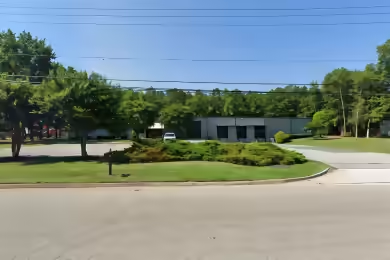Industrial Space Overview
This versatile industrial property offers +21,541 SF of total space, including a +17,366 SF main warehouse, a +2,375 SF fab shop, and +1,800 SF of office space, situated on a +0.62-acre site. Built in 1959 with durable metal construction, the property features a clear height ranging from 13’ to 20’, 3-phase electrical power, and ten grade-level loading doors, ensuring flexibility for a variety of industrial uses. Zoned I-L (Light Industrial), the site is located in an Enterprise Zone, providing potential incentives for qualifying tenants. Available for occupancy on May 1, 2024, this property is offered at a lease rate of $9.00 PSF, NNN, with 3% annual escalations.
Core Specifications
Building Size: 21,541 SF; Lot Size: 0.62 AC; Year Built: 1959; Construction: Metal; Power Supply: Phase 3; Zoning: I-3.
Building Features
Clear height: 15’; Construction type: Metal; Fire suppression: Not specified.
Loading & Access
- 10 grade-level loading doors
- 3 Drive In Bays
- Fenced and stabilized yard
Utilities & Power
3-phase power available, ensuring adequate electrical supply for industrial operations.
Location & Connectivity
Strategically located in Norfolk, VA, this property offers easy access to major roads and highways, enhancing logistics and transportation efficiency.
Strategic Location Highlights
- Proximity to major highways for efficient distribution
- Located in an Enterprise Zone for potential tax incentives
- Access to skilled labor in the Norfolk area
Security & Compliance
Fenced yard for enhanced security; compliance with local zoning regulations.
Extras
Renovation potential for customized space usage; Flexible layout to accommodate various industrial needs.






