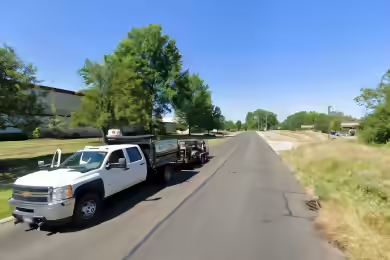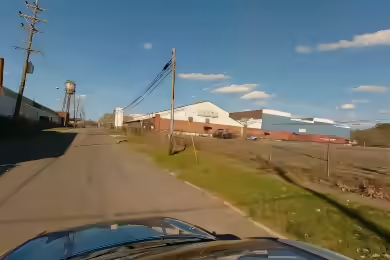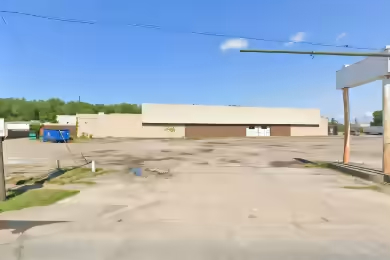Industrial Space Overview
1601 Hunter Ave offers a remarkable 60,000 square feet of industrial space, perfect for warehousing and light manufacturing. The facility features a large open floor plan with a 24-foot clear height and five loading docks, ensuring efficient operations for any business. With a total area of 240 ft x 250 ft, this property is designed to accommodate various industrial needs, including cold storage and logistics. The building is equipped with modern LED lighting and is fully alarmed, providing a secure environment for your operations.
Core Specifications
Building Size: 60,000 SF
Lot Size: 20.00 AC
Year Built/Renovated: 1970/2015
Construction Type: Metal
Sprinkler System: Wet
Power Supply: 2000-amp breaker panel with 480 Phase 3 power.
Building Features
- 24-foot Clear Height for ample vertical space
- LED Lighting for energy efficiency
- Security System: Fully alarmed with interior and exterior cameras
Loading & Access
- 5 Loading Docks for easy access
- 9 Drive-In Bays for versatile loading options
- 100 Standard Parking Spaces available
Utilities & Power
Utilities: City water and sewer services available. Heating: Gas heating system in place.
Location & Connectivity
1601 Hunter Ave is strategically located with excellent access to major interstates including I-80, I-11, and I-76, facilitating seamless transportation and logistics for businesses. The property is situated in a prime industrial area, enhancing connectivity to regional markets.
Strategic Location Highlights
- Proximity to Major Highways: Quick access to I-80, I-11, and I-76.
- Large Labor Pool: Access to a skilled workforce in the region.
- Growing Industrial Area: Located in a developing industrial hub.
Security & Compliance
Security Features: Fully alarmed with a comprehensive camera system for enhanced safety.
Extras
Renovation Potential: The building has been recently painted and offers opportunities for customization to suit specific business needs.







