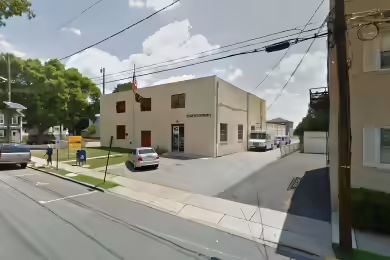Industrial Space Overview
For loading and unloading convenience, the warehouse features 16 dock-high doors and 2 grade-level doors, along with a large truck court providing ample turning radius. Heavy-duty concrete floors reinforced with steel ensure durability, while ample parking accommodates both cars and trucks. Dedicated loading and unloading areas enhance operational efficiency, and a secured perimeter with fencing and gates ensures the safety of goods and personnel.
The warehouse provides modern amenities such as 24/7 security monitoring, an on-site management office, clean restrooms, a breakroom with a kitchenette for employee comfort, and abundant natural light through skylights and windows. Its industrial zoning permits a wide range of uses, making it suitable for distribution, logistics, warehousing, manufacturing, light industrial operations, service and repair businesses, and research and development.
Additional features include a column spacing of 50' x 50', ceiling heights ranging from 32' to 36' with clerestory windows, dock doors measuring 10' x 10' with levelers and seals, grade-level doors of 12' x 14', a 40' wide truck court with a 120' turning radius, over 100 parking spaces, secured gates with card access control, and dedicated on-site security surveillance and patrol.





