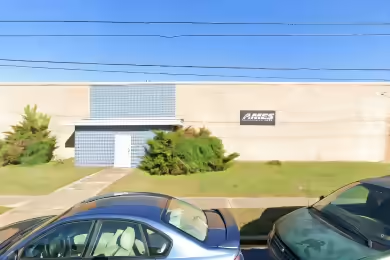Industrial Space Overview
Core Specifications
Building Features
- Clear height: 40 feet
- Column spacing: 54’ x 48’
- Sprinkler system: ESFR
Loading & Access
- 19 exterior dock doors for efficient loading and unloading
- 1 drive-in bay for easy access
- Standard parking spaces available for employees and visitors
Location & Connectivity
Strategic Location Highlights
- Proximity to major transportation routes
- Access to multiple ports for shipping and receiving
- Located in a growing industrial area
Extras
- Sublease space available from current tenant





