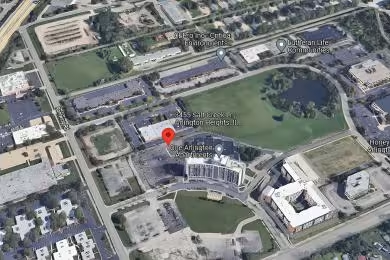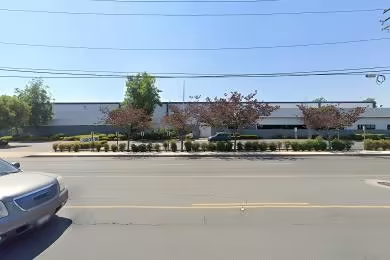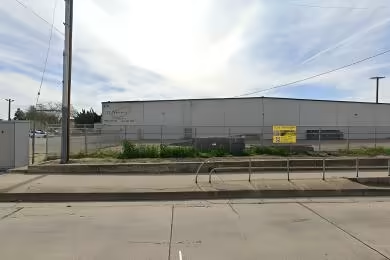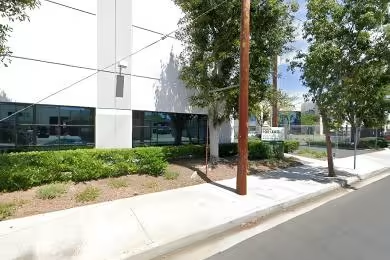Industrial Space Overview
The total lot size is 10 acres, zoned for industrial use and secured by a fully fenced perimeter. The paved driveways and parking lot provide ample space for vehicle movement and parking. The warehouse is strategically located near major highways and transportation hubs, facilitating efficient distribution and access to a labor pool.
The warehouse is well-equipped with gas-fired unit heaters for HVAC, fluorescent and LED lighting fixtures, an ESFR sprinkler system, and gated access with surveillance cameras and motion sensors for enhanced security. It also has energy-efficient lighting and HVAC systems, recycled materials used in construction, and low-maintenance landscaping, earning a pending LEED certification.
Additional features include a mezzanine level for extra storage or office space, break room and restrooms for employees, a warehouse management system in place, flexible lease terms, dock plates and levelers, and 24/7 access for operational convenience.





