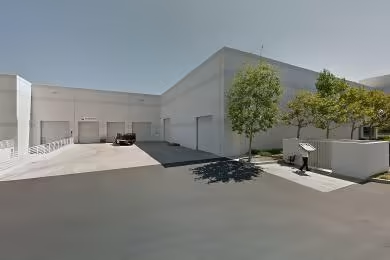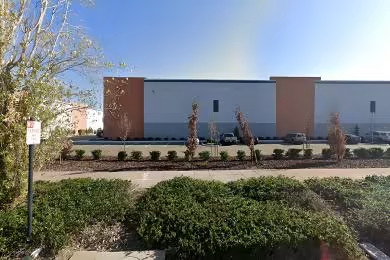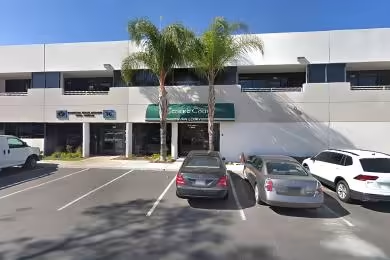Industrial Space Overview
The spacious office area, spanning 10,000 square feet, provides a comfortable and functional work environment. It includes private offices, conference rooms, open work areas, a break room, kitchen facilities, a reception area, and a lobby. An elevator offers easy access to all levels, ensuring seamless movement throughout the building.
Inside the expansive warehouse, wide aisles enable smooth forklift operation. Dock levelers and bumpers at each truck-level loading door facilitate efficient loading and unloading. The heavy-duty flooring is engineered to withstand heavy loads, while an overhead crane with a capacity of 10 tons provides robust material handling capabilities. A mezzanine level adds extra space for storage or office expansion. A dedicated area is allocated for the safe storage of hazardous materials.
Strategically located with exceptional visibility from the main road, this warehouse enjoys close proximity to major highways and interstates. Access to public transportation and local amenities is readily available. Ample parking is provided for both employees and visitors, ensuring convenience and accessibility.





