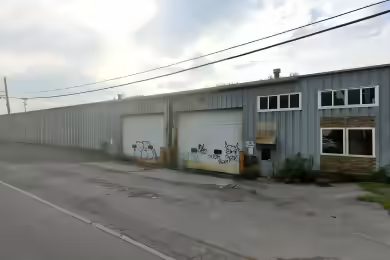Industrial Space Overview
This magnificent warehouse, boasting a spacious 100,000 square foot building footprint and a soaring 30-foot ceiling height, offers unparalleled functionality. Its 12 drive-in loading docks and 4 overhead doors ensure efficient loading and unloading.
Inside, an open floor plan provides maximum flexibility, while high-bay lighting, a sprinkler system, and HVAC system create a comfortable and productive working environment. A mezzanine level offers additional space for offices or storage.
Externally, the warehouse features ample parking, a fully fenced perimeter, and a security camera system for added peace of mind. Its convenient location in an industrial hub provides easy access to major highways, transportation hubs, and residential areas.
Utilities include natural gas, electricity, water, sewer, and fiber optic cabling for high-speed internet connectivity. Additional amenities include a truck scale, breakroom, and employee facilities, while solar panels offer optional energy savings.
The warehouse adheres to environmental sustainability principles with water-efficient fixtures, a recycling program, and a commitment to minimizing its environmental footprint. Other notable features include zoning for industrial use, a clear title, exceptional maintenance, and the potential for customization and expansion.



