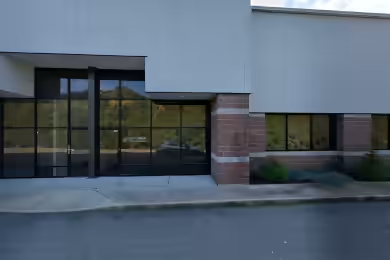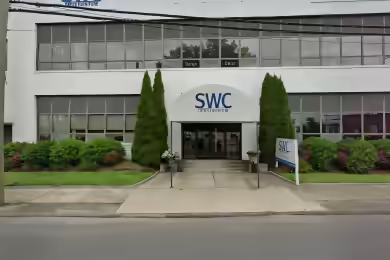Industrial Space Overview
Available now, this space is perfect for companies seeking a flexible layout with significant operational capacity. The property boasts a robust infrastructure, ensuring that it meets the demands of modern industrial operations.
Core Specifications
Lot Size: 31.38 AC
Year Built: 1940
Construction Type: Masonry
Sprinkler System: Wet
Heating: Gas
Zoning: I2 - Industrial Zone
Building Features
- Clear Height: 25’
- Column Spacing: 60’ x 40’
Loading & Access
- 14 Drive In Bays
- 12 Interior Dock Doors
- 14 Exterior Dock Doors
- 20 Levelers
- 500 Standard Parking Spaces
Utilities & Power
Water: City
Sewer: City
Location & Connectivity
Strategic Location Highlights
- Proximity to major highways for efficient transportation
- Access to skilled labor in the surrounding area
- Established industrial zone with supportive infrastructure





