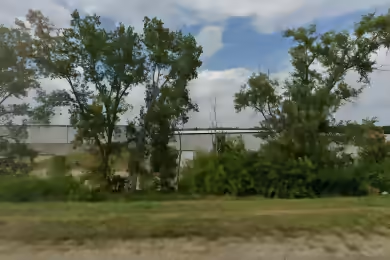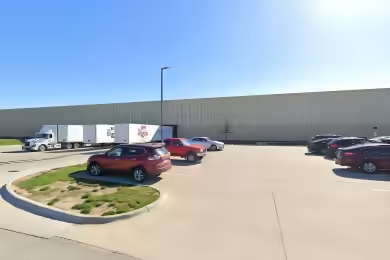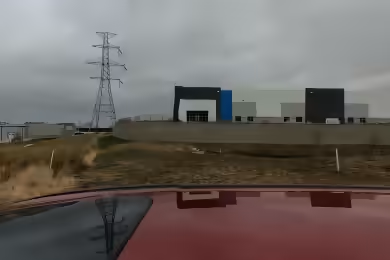Industrial Space Overview
210 N 1st St offers a remarkable 165,000 square feet of industrial space, perfect for manufacturing or warehousing. This facility features a clear height of 21 feet, ensuring ample vertical space for various operations. The property is climate-controlled, capable of cooling to 45 degrees Fahrenheit, making it suitable for temperature-sensitive production. With 14 loading docks and a grade-level door, accessibility for logistics is optimized. The space is currently available for lease and is in excellent condition, ready for immediate occupancy.
Core Specifications
Building Size: 253,218 SF
Lot Size: 11.12 AC
Year Built: 1970
Construction Type: Reinforced Concrete
Sprinkler System: ESFR
Power Supply: 480 Volts, Phase 3
Building Features
- Clear height: 21’
- Exterior dock doors: 14
- Multiple restrooms and breakrooms available.
- Cafeteria with full kitchen on-site.
Loading & Access
- 14 loading docks for efficient loading and unloading.
- 1 grade-level door for easy access.
- 76 standard parking spaces available.
Utilities & Power
Power Supply: 480 Volts, Phase 3 power available, suitable for heavy industrial use.
Location & Connectivity
210 N 1st St is strategically located in Laurens, IA, providing easy access to major highways and interstates. The property is within proximity to four metropolitan cities, enhancing logistical advantages for businesses.
Strategic Location Highlights
- Located in an Opportunity Zone for potential tax incentives.
- Access to four interstates within 60-100 miles.
- Proximity to four metropolitan cities within 200 miles.
Security & Compliance
ESFR sprinkler system in place for fire safety compliance.
Extras
Possibility to divide the space for smaller operations. The facility includes a city backup generator for uninterrupted power supply.








