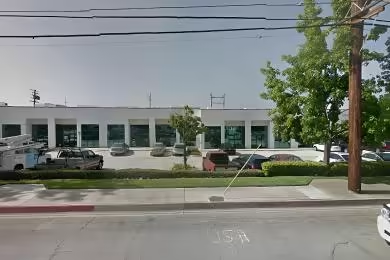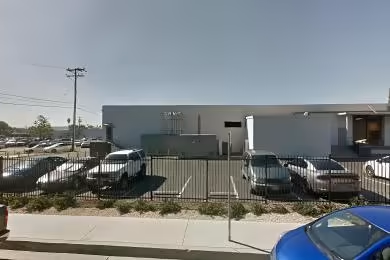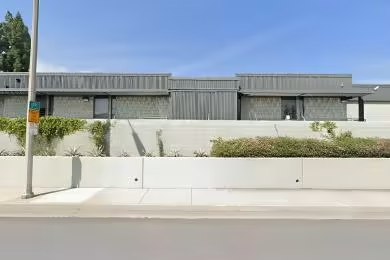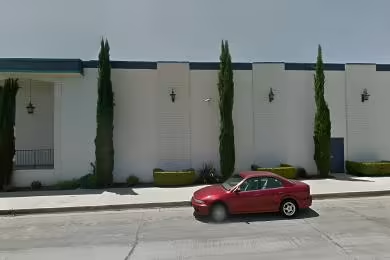Industrial Space Overview
**238 Kruse Avenue Warehouse Specifications**
**Building:**
- Type: Warehouse with adjoining office space
- Area: 150,000 square feet
- Height: 30 feet
- Loading Docks: 15
- Drive-In Doors: 2
- Truck Court: 100 feet wide with ample turning space
- Parking: Ample for employees and visitors
**Office Space:**
- Area: 10,000 square feet
- Offices: 10
- Conference Room
- Break Room
- Restrooms
**Site:**
- Lot Size: 10 acres
- Fenced and secure
- Landscaped
- Utilities: Complete
**Features:**
- Sprinkler system
- Security system (motion detectors and cameras)
- Energy-efficient lighting
- High-speed internet
- Loading docks with levelers
- Drive-in doors with hydraulic lifts
- Concrete floors (5000 psi compressive strength)
- Mezzanine for storage or office space
- Designated shipping, receiving, and inventory areas
- Ample power supply
- Climate-controlled environment (HVAC system)
- Dedicated employee and visitor parking
- Meticulously maintained and updated





