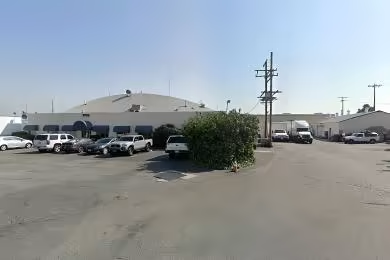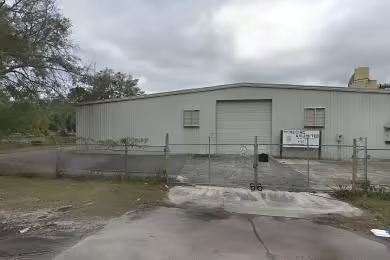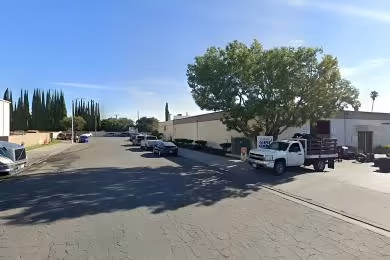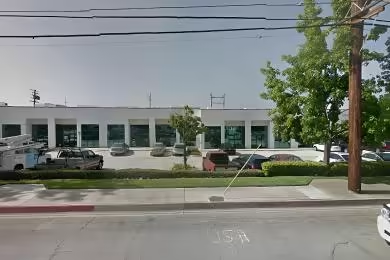Industrial Space Overview
Our warehouse at 1941 Walker Avenue is an expansive facility spanning approximately 100,000 square feet, boasting high-bay storage areas with clear heights ranging from 22 to 26 feet. It features ample dock-high loading bays equipped with levelers and seals, as well as grade-level doors for efficient loading and unloading. The warehouse is fully sprinklered for fire safety and utilizes an energy-efficient lighting system to minimize operating costs. Climate control ensures optimal storage conditions.
In terms of amenities, the facility offers ample parking, an on-site security system with cameras and alarms, dedicated office and break room spaces, drive-in capability, and rail access for bulk shipments. Utilities include three-phase electrical power, natural gas heating, water and sewer services, and high-speed internet and telecommunications infrastructure.
The warehouse is strategically located in a prime industrial area with convenient access to major highways and transportation hubs such as airports and seaports. Its proximity to a skilled labor force further enhances its appeal.
Additional features include a large fenced yard for extra storage or expansion, reinforced concrete construction for durability, a flexible floor plan to accommodate various storage and distribution configurations, customizable signage options for branding, and an experienced property management team to guarantee smooth operations.





