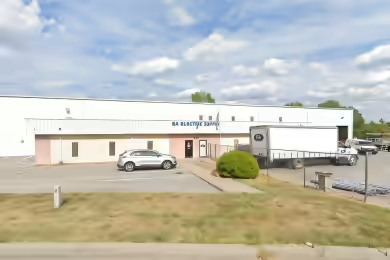Industrial Space Overview
The warehouse at 100 Outlet Drive has 500,000 square feet of space, a 30-foot clear height, and column spacing of 50 feet x 50 feet. It features 50 grade-level loading docks, 10 drive-in doors, and rail access via a CSX rail spur.
The site has 25 acres of fully fenced and secured land, including ample truck parking, and is zoned for heavy industrial use. The warehouse is equipped with modern construction, energy-efficient features, and a variety of amenities, including LED lighting, an ESFR sprinkler system, HVAC system with temperature control, wide aisles for easy maneuverability, a mezzanine level for additional storage or office space, outdoor storage area with covered canopy, and an on-site maintenance and repair shop.
The warehouse is strategically located on a major interstate highway, providing excellent transportation infrastructure and easy access to major distribution centers and retail hubs. It is built to meet industrial building code requirements and offers flexibility for tenant improvements and equipment installation to meet specific business needs.
The warehouse also incorporates environmental considerations, with its LEED-certified status, energy-efficient lighting and HVAC systems, water-saving fixtures, and recycling program in place.



