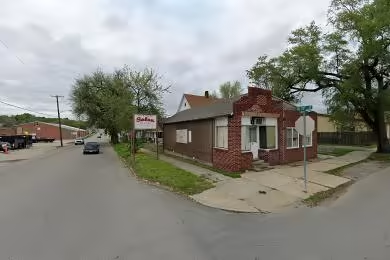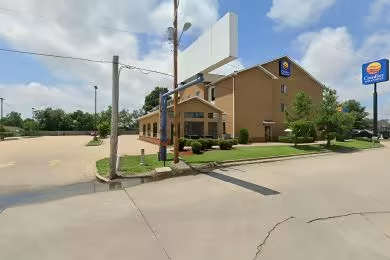Industrial Space Overview
Available for lease, this impressive 24,000 SF stand-alone industrial building includes 3,000 SF of dedicated office and showroom space. With a 25’ clear height and a clear span design, this property is ideal for various industrial uses. The building features two oversized 12’x18’ drive-in doors and two dock-high doors, providing excellent access for loading and unloading. The property is fenced and includes lit outside storage, ensuring security and convenience for your operations.
Core Specifications
Building Size: 24,000 SF
Lot Size: 2.12 AC
Year Built: 1998
Construction Type: Steel
Sprinkler System: Wet
Power Supply: 400 Amps, Phase 3
Building Features
Clear Height: 25’
Exterior Dock Doors: 2
Standard Parking Spaces: 25
Loading & Access
- 2 Drive-In Bays
- 2 Loading Docks
- Great highway access in a desirable submarket
Utilities & Power
Power Supply: 400 Amps, Phase 3
Utility Sink: Available
Location & Connectivity
Located in Lees Summit, MO, this property offers easy access to major highways, enhancing connectivity for logistics and transportation needs. Its strategic position in a thriving industrial area makes it an attractive option for businesses looking to expand or relocate.
Strategic Location Highlights
- Proximity to major highways for efficient transportation
- Located in a desirable industrial submarket
- Access to a skilled workforce in the region
Security & Compliance
Fenced and lit outside storage for enhanced security.
Extras
Renovation potential for customized space usage.



