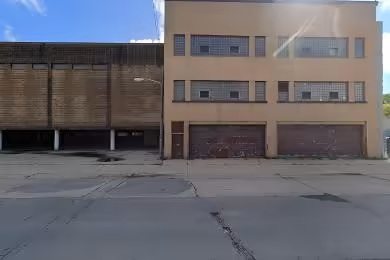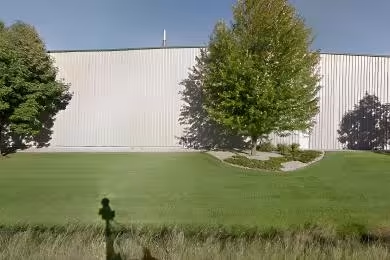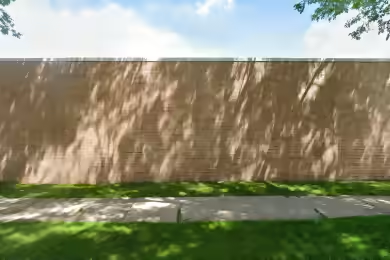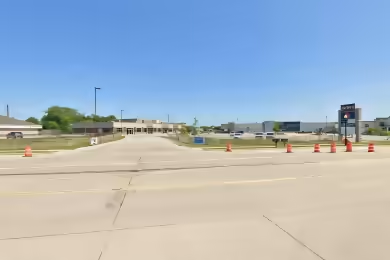Industrial Space Overview
Core Specifications
Building Features
- Clear height of 16’ to 33’
- Masonry construction for durability
- Wet sprinkler system for fire safety
Loading & Access
- 19 loading docks for efficient logistics
- Immediate access to I-41 and less than 5 miles from I-94
- Ample trailer parking and laydown yard
Utilities & Power
- Phase 3 power available
- City water and sewer services
- Gas heating system
Location & Connectivity
Strategic Location Highlights
- Strategic access to major highways
- Located in a growing industrial area
- Proximity to key suppliers and customers
Security & Compliance
- Compliant with local building codes
- Equipped with modern fire suppression systems
Extras
- Renovation potential for customized layouts
- Flexible space options available








