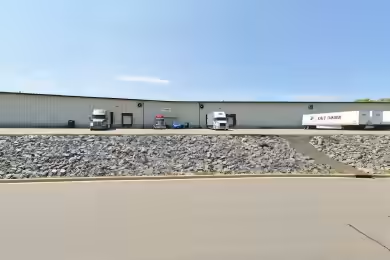Industrial Space Overview
Located in Beloit, WI, this property offers a substantial 136,605 SF of industrial space, perfect for businesses seeking a strategic location. The facility features a dock door and is designed to accommodate various industrial operations. With its generous size and flexible layout, this space is ideal for distribution, manufacturing, or warehousing needs. The property is currently available for lease, providing an excellent opportunity for businesses looking to expand or relocate.
Core Specifications
Building Size: 421,947 SF
Lot Size: 24.76 AC
Year Built/Renovated: 1974/2011
Construction Type: Steel
Sprinkler System: Wet
Power Supply: 2,000 Amps, 480 Volts, Phase 3
Building Features
Clear Height: 25’
Column Spacing: 25’ x 50’
Warehouse Floor: 6”
Loading & Access
- 1 Loading Dock
- 10 Loading Docks available in total
Utilities & Power
Power Supply: 2,000 Amps, 480 Volts, Phase 3
Water and Sewer: City services available
Location & Connectivity
Excellent access to major highways including I-43 and I-39/90, ensuring efficient transportation and logistics capabilities for businesses operating from this location.
Strategic Location Highlights
- Proximity to major highways for easy transportation
- Visibility from interstate routes
- Access to local workforce
Security & Compliance
Compliance: Meets local building codes and safety regulations.
Extras
Renovation potential for customized space needs.





