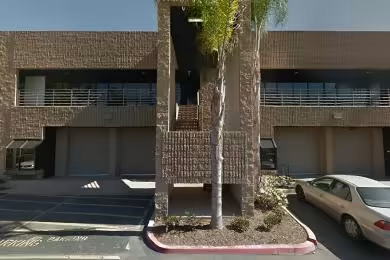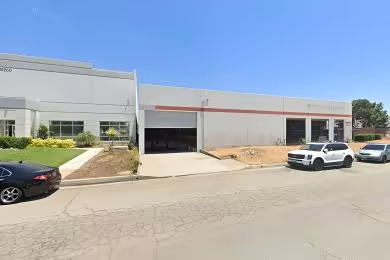Industrial Space Overview
For loading and unloading, there are 16 truck-level loading docks, two drive-in ramps, and ample trailer parking. The warehouse features wide column spacing for optimal storage efficiency, a mezzanine for additional storage or office needs, heavy-duty concrete flooring with 5,000 PSI capacity, and insulated walls and roof for temperature control.
The Class A office space includes private offices, conference rooms, open-plan work areas, abundant natural light, and dedicated bathrooms and kitchen. Amenities include 24-hour security, controlled access, on-site management, a break room, and ample parking.
Located in a prime industrial hub with excellent access to major highways and intermodal facilities, the warehouse also boasts cross-docking capabilities, rail access via on-site rail spur, and future expansion potential. Sustainability initiatives include energy-efficient lighting and HVAC systems, recycled building materials, and green practices to minimize environmental impact.






