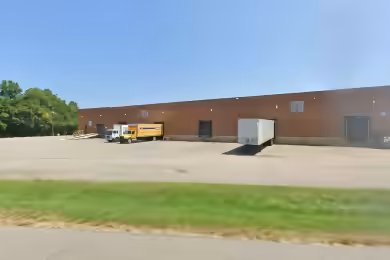Industrial Space Overview
Proven production and warehousing facility located in the heart of Millboro Industrial Park. This freestanding building offers 50,000 SF of versatile space, perfect for manufacturing or distribution. The property features a large outside storage area, making it ideal for businesses requiring significant space for operations. With 9 loading docks and 2 grade-level doors, accessibility is optimized for efficient logistics and operations. The facility includes 2,000 SF of dedicated office space, partitioned offices, and private restrooms, ensuring a comfortable working environment. Available for lease now, this property is ready to accommodate your business needs.
Core Specifications
Building Size: 50,000 SF
Lot Size: 25.00 AC
Year Built: 1984
Construction Type: Metal
Gas: Propane
Building Features
- Freestanding building with insulated walls
- Central heating system for year-round comfort
- Emergency lighting for safety
Loading & Access
- 9 dock-high doors for efficient loading and unloading
- 2 drive-in bays for easy access
- Large outside storage area available
Utilities & Power
Utilities: Available on-site, including propane gas. Internet: High-speed options available.
Location & Connectivity
Strategically located in Millboro Industrial Park, this property offers excellent access to major roads and highways, facilitating easy transportation and logistics. Proximity to local amenities enhances convenience for employees and operations.
Strategic Location Highlights
- Proximity to major highways for efficient distribution
- Located in a well-established industrial area
- Access to a skilled labor pool in the region
Security & Compliance
Compliance with local building codes and safety regulations.
Extras
Renovation potential for customized space layout and design.


