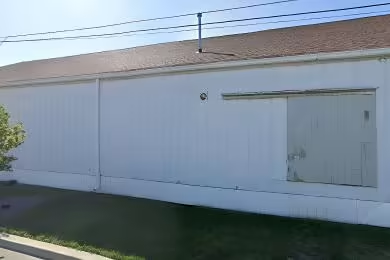Industrial Space Overview
Within the warehouse, you'll find an impressive 45,000 square feet of storage space, offering a clear height of 24 feet. It comes equipped with an array of convenient amenities, including 14 overhead dock doors (12' x 14') and 2 drive-in ramps (12' x 14'). The latest LED lighting with motion sensors ensures efficient illumination, while a sprinkler system and epoxy flooring contribute to safety and durability. A 200 amp, 3-phase electrical service caters to various business demands.
Complementing the warehouse is a well-appointed office space spanning 5,000 square feet. It boasts private offices, a conference room, and a welcoming reception area. An HVAC system maintains a comfortable working environment, and cable and internet connectivity keeps you seamlessly connected. A dedicated break room complete with a kitchenette provides a convenient space for breaks or informal gatherings.
Outside, the property boasts a paved parking lot with ample room for 50 vehicles, as well as a spacious fenced yard with secure gate access. The truck court offers ample maneuvering space for loading and unloading operations. Additional noteworthy features include rail access within proximity and a convenient location near major highways. Estimated annual taxes are approximately $50,000, and tenants are responsible for utility expenses.



