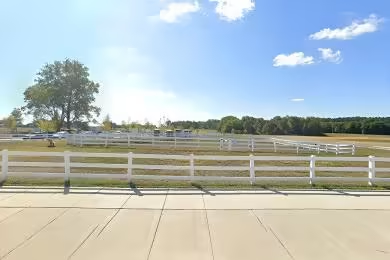Industrial Space Overview
The warehouse boasts impressive specifications: a clear height of 24 feet, column spacing of 50 feet x 50 feet, and a floor loading capacity of 5,000 lbs/sq ft. With 10 loading docks, 6 grade-level doors, and 8 bays, it provides ample loading and unloading facilities.
The 2,000 square feet of office space features an open floor plan with private offices, a conference room, and a break room. The HVAC system ensures a comfortable working environment, while fluorescent and LED fixtures provide ample lighting. The office flooring combines carpet and tile for a modern and functional look.
The site features a fenced perimeter for security and ample parking for both cars and trucks. Road frontage on Sleepy Hollow Drive ensures easy access to the property, which is also strategically located near major highways and transportation hubs.
Additional amenities include a comprehensive security system, a sprinkler system for fire suppression, loading dock equipment, drive-in access for convenient loading and unloading, a mezzanine for extra storage space, and a truck court dedicated to truck maneuvering and parking. This warehouse rental provides an ideal solution for businesses seeking a modern, efficient, and well-equipped facility. Its strategic location, exceptional specifications, and comprehensive amenities make it a highly desirable investment opportunity.






