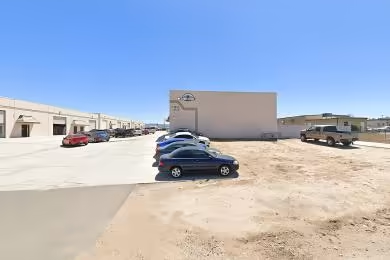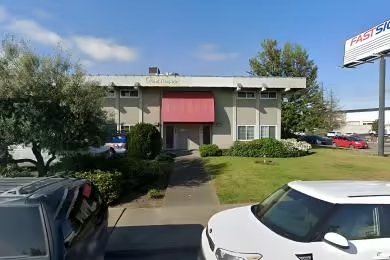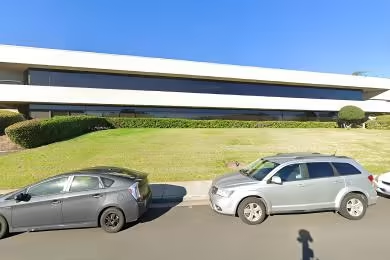Industrial Space Overview
Spanning 250,000 square feet with a soaring 40-foot clear height, the warehouse features a sturdy concrete tilt-up construction with metal roofing. Its column-free interior provides ample space, while its polished concrete flooring can withstand up to 5,000 pounds per square foot. The warehouse is well-illuminated by an LED lighting system providing 50 foot-candles of light. For climate control, it is equipped with a forced air unit utilizing gas-fired heaters and evaporative coolers.
Convenience is ensured with 20 grade-level loading docks, each measuring 12 feet wide by 14 feet high, and four drive-in access points measuring 14 feet wide by 16 feet high. There are two drive-in access points on each side of the building.
Parking is not an issue with the warehouse's 100 trailer parking spaces and ample employee parking. Wide concrete driveways and a generous turning radius facilitate easy truck maneuverability.
Safety and security are prioritized with a fully sprinklered system, 24/7 security monitoring with motion detectors and access control, and a comprehensive fire alarm system. Essential utilities, including natural gas, electricity, water, and sewer, are available. The warehouse is also equipped with hydraulic dock levelers, dock bumpers, and seals for efficient loading operations.





