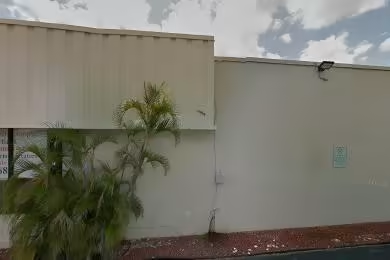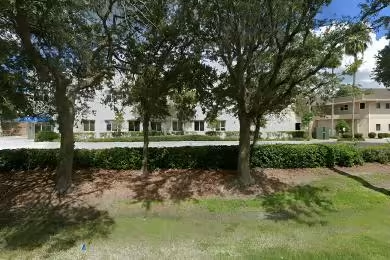Industrial Space Overview
The warehouse has a total building area of 350,000 square feet, with a clear height of 36 feet and column spacing of 50 feet x 50 feet. It is constructed with tilt-up concrete, a metal deck roof with insulation, and a concrete floor with an 8-inch thickness and 5,000 PSI strength. The warehouse has a loading capacity of 5,000 lbs. per square foot.
Operational features include 25 loading docks with levelers and seals, 7 drive-in doors, ample truck maneuvering area, cross-dock capability, an ESFR sprinkler system, LED lighting, and an HVAC system for temperature control.
Storage features include a racking system with up to 6 levels, a pallet racking capacity of 50,000 pallets, a bulk storage area, and secured storage cages.
The site features a land area of 20 acres, a fenced and gated perimeter, secured parking for over 100 vehicles, an on-site truck scale, and convenient access to major highways.
Utilities include three-phase electrical power, natural gas, water and sewer, and fiber optic connectivity.
Additional features include modern office space with 10,000 square feet, a break room and restrooms, a maintenance and repair shop, and on-site management and security.




