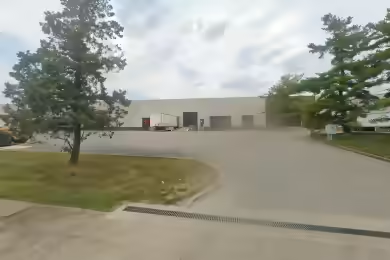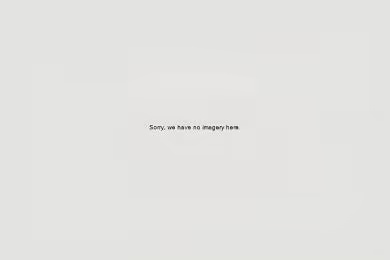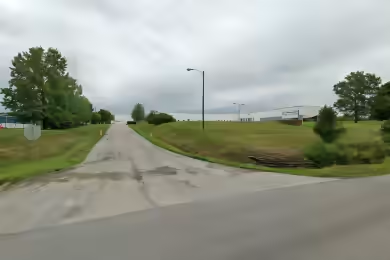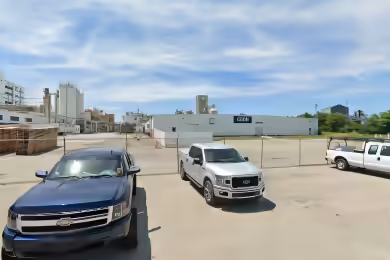Industrial Space Overview
Core Specifications
Lot Size: 50.71 AC
Year Built: 1993
Construction Type: Masonry
Sprinkler System: Dry
Power Supply: Phase 3
Building Features
Column Spacing: 25’ x 50’
Warehouse Floor: 6” thick
Loading & Access
- 20 dock-high doors for efficient loading and unloading
- 4 drive-in bays for easy access
- 230 standard parking spaces available
Utilities & Power
Location & Connectivity
Strategic Location Highlights
- Prime location for industrial operations
- Close to major transportation routes
- Potential for expansion with additional land





