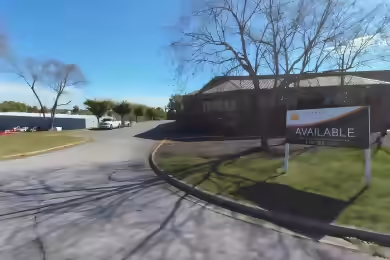Industrial Space Overview
1711 S Danville Byp offers a substantial 92,271 SF of industrial space, perfect for businesses seeking a strategic location in Danville, KY. This property features a full build-out condition, making it ready for immediate occupancy. The facility is designed to accommodate various industrial operations, with ample room for expansion and customization. Located off the S. Danville Bypass, it provides easy access to major highways, enhancing logistical efficiency for any business.
Core Specifications
Building Size: 195,482 SF
Lot Size: 17.09 AC
Year Built/Renovated: 1970/1998
Construction: Masonry
Sprinkler System: Wet
Lighting: Fluorescent
Power Supply: 480 Amps, Phase 3
Building Features
- Clear Height: 20’
- Column Spacing: 30’ x 40’
- Warehouse Floor: 6”
- Standard Parking Spaces: 75
Loading & Access
- 1 Loading Dock
- 15 Exterior Dock Doors
- 4 Drive In Bays
Utilities & Power
Power Supply: 480 Amps, Phase 3
High-efficiency T5 lighting throughout the facility.
Location & Connectivity
1711 S Danville Byp is strategically located with easy access to five major highways, facilitating efficient transportation and distribution. The property is situated in a Work Ready Community, enhancing its appeal for businesses looking to leverage local workforce resources.
Strategic Location Highlights
- Proximity to Major Highways for easy logistics
- Located in a Work Ready Community for skilled labor access
- Expansive Lot Size for future development
Security & Compliance
Compliance: Meets local industrial zoning regulations.
Extras
Includes 2,300 SF of dedicated office space for administrative functions.




