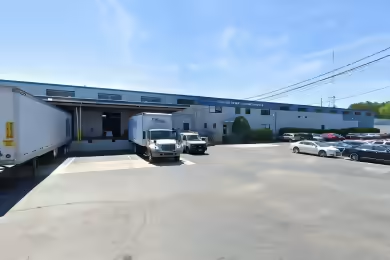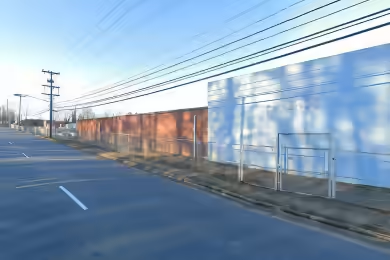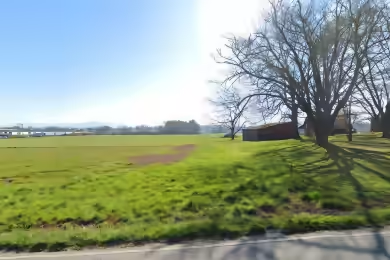Industrial Space Overview
Core Specifications
Lot Size: 43.52 AC
Year Built/Renovated: 1978/1980
Construction Type: Masonry
Zoning: I1
Building Features
- 30’ clear height
- Column spacing: 42’ x 35’
- Warehouse floor thickness: 6”
Loading & Access
- 38 dock-high doors
- 1 drive-in door
- 128 trailer parking spaces
Location & Connectivity
Strategic Location Highlights
- Proximity to major highways for efficient distribution
- Access to a large labor pool in the Charlotte MSA
- Strategic location for last mile delivery







